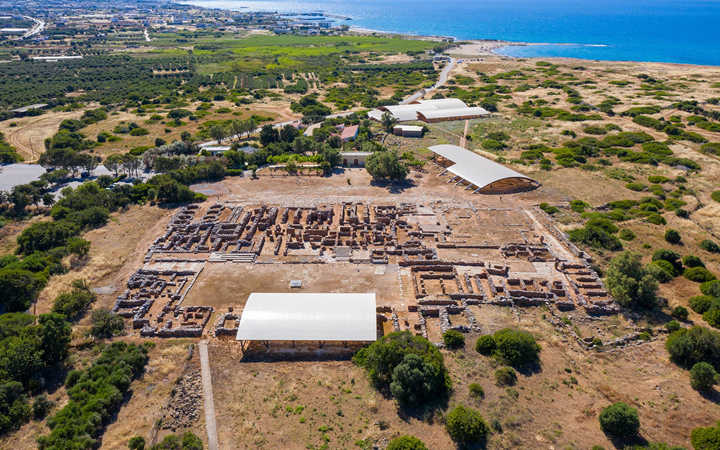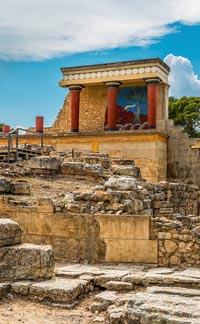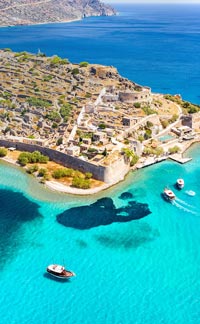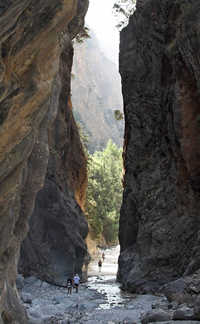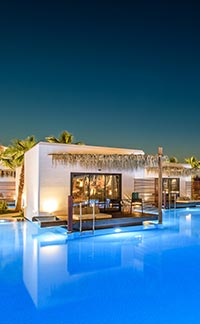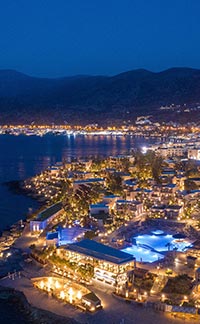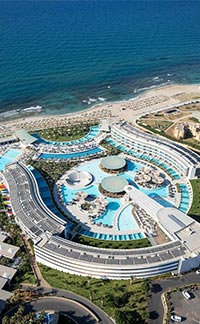At 7,500 square meters (nearly 2 acres), the Minoan palace at Malia (37 km east of Heraklion) is Crete's 3rd largest palace site. It's 3 km east of the town, and just 500 meters from the beach, so you might want to explore it under the hot Cretan sun with a view to taking a cooling dip in the Sea of Crete afterwards. It's an interesting juxtaposition, anyway, that one of Crete's premiere archeological sites would be in the middle of one of Crete's premiere tourist areas.
The original palace was built around 1900 BC, which was when the Minoan civilization was at its peak. Like other Minoan-era sites around the island, the palace was destroyed by the devastating Minoan Eruption on Santorini, about 100 km to the north, around 1600. The palace was then rebuilt. Around 1450 BC it was destroyed for a second time, but was not rebuilt.
The palace is on the narrow coastal plain which lies between the 900 meter-high, 11-by-6 km Lasithi Plateau, and the Sea of Crete. The Lasithi Plateau, by the way, is famous for its white sail windmills, of which 10,000 were in operation at one time, pulling up the groundwater which comes from the snowmelt of the White Mountains and which lies just below the surface of the ground. Although the winters are harsh at this elevation, the fertile soil and abundant water of the plateau make it a prized farming area, and it has been continuously inhabited and cultivated for 6,000 years. Which means the people who lived up on the plateau had knowledge, and probably frequent contact, with the palace down on the coastal plain.
The palace was the centerpiece of an town or small city which had an estimated population in the thousands. Parts of the town which pre-dated the palace have been found below the level of the palace.
This below-the-palace construction belongs to the Pre-Palatial Period (2600-1900 BC), and it marks the transition from Neolithic to Early Minoan. Immigrants from the surrounding area- the Aegean Islands, the Greek mainland, Egypt, and the Cyclades- brought tradesmen who knew how to smelt copper, which replaced stone and clay tools, which led to commercial growth and an increase in population. The Minoans would reach their high point with the building of palaces at different places on the island. The palaces were the final architectural products of Europe's first highly developed civilization. The Minoans began to build these palaces around 1900 BC as an elite class emerged from the rest of the Minoan population.
Other than the influx of skilled tradesmen, another key to all of this were advances in farming techniques, which led to higher yields, and in its turn freed some people from cultivating the land. This led to the rise of specialized trades and professions. These in turn became an elite in the society- intellectually gifted members who rose to the top by virtue of their talents and training.
The excavated parts of the ancient town of Malia are under an arched canopy, and shows the walls and window wells of houses, workshops and various places of business. The excavated palace are mostly the ruins of the second palace. There are no roped-off areas; you're free to wander around wherever you want. The theory is that the Palace at Malia was subject to the authority of the much larger palace at Knossos, about 40 km to the east.
Excavation started in 1915 by Cretan archeologist Joseph Hadzidakis (cultural note: anyone with a last name that ends in "-akis" has roots in Crete.). The lion's share of the excavating, however, was done, and is still being done, by the French Archeological School.
The palace had a large west wing, which was probably 2 stories high, and contained magazines (store rooms), apartments, and rooms of a cultic or religious nature.
To the east was the large Central Court, a north-south rectangle measuring 48 by 23 meters. It was bordered on the north and west sides by porticoes- covered, colonnaded walkways. There is a sunken area in the middle of the court thought to have been an altar.
The East Magazines are east of the Central Court. Their floors are raised, and each room has a channel cut into the floor leading to a hole in the ground, thought to be for drainage if any of the pithoi (large clay storage containers) full of oil or wine were broken or spilled.
On the west side of the Central Court is the Pillar Crypt, a room with two square pillars used for cultic purposes. An image of a double axe is engraved on one of the pillars. Also on the west side of the Central Court is the Grand Staircase leading to the West Wing, and the "Loggia-" a large building accessed by 4 steps from the Central Court, where it is thought that religious rites, visible from the Central Court, took place.
Near the southwest corner of the Central Court is the famous "kernos-" a stone wheel, nearly meter in diameter, laying flat on the ground with a hole in its center and 36 shallow depressions cut around its outer edge. Liquid libations- wine or oil- were probably poured into the center, while different grain and first fruit offerings were placed in the shallow depressions. These were usually sacrifices offered in order to obtain a good harvest.
Facing west, at the Grand Staircase, off to the left were steps leading to the Main Hall, an area used for religious purposes.
Just south of the Central Court is the rather small South Wing, about 1/4th the size of the Court. It served as a self-contained work, living and worship area. A shrine room, ritual objects, and a bench were found there. There were work rooms on the ground floor, and living quarters above them. Off the southeast corner of the palace are linked circles of stone, forming pits, with a square pillar in the center. These were thought to be granaries.
The North Entrance to the Palace was its main entrance, and also the entrance to the North Wing. Processions from the town along what is called the Sea Road (since it led to the beach 500 meters north of here) would end at a vestibule or entryway. Walking south through the vestibule, you come to the North Court, also called the Tower Court, from which exits led to various areas of the North Wing, such as storage and work rooms, and stairs leading to the upper story. There were also corridors connecting it to the Central Court, the Northwest Court, and the Minoan Hall. The nearby Hypostyle Hall had two rows of 6 square pillars. The room's function is uncertain. As the largest non-court in the Palace, one theory holds that it was a banqueting room. The northwest part of the palace was thought to contain the royal apartments, and it was here that tablets inscribed with the Linear A script were found. In this area as well is a lustral basin, a small, sunken room thought to have religious connotations, used, perhaps, as a place of ritual purification and anointing.
Northwest of the Palace are the excavations of part of the Minoan town of Malia, as well as an area thought to be the commercial center, or agora, of the town. There is also a mysterious building known as the "Hypostyle Crypt." By its size, it is known that it was an important building, but its function is uncertain. Some believe it may have been a meeting hall for town officials.
North of the palace, not far from the sea, are cemeteries with house tombs. A larger than normal house tomb was used as an ossuary. In this area one of the most beautiful pieces of work anywhere in Crete was found: the exquisitely-worked, earring sized gold bee pendant, which has been copied and is for sale online from various merchants. The original is on exhibit in the Heraklion Museum.
The palace at Malia makes for a great break in a vacation heavy on sea, sand, and partying. It's close to the most highly developed resort area on the island, which makes it easy to visit.
